Domestic Extension, Longside, Aberdeen
Our client purchased a tired old but n ben style cottage in the charming village of Longside but with a keen eye on modernisation and extension including a brief to form a large open-plan kitchen/dining/living space and a master bedroom with en-suite bathroom within a new extension.
Engaging with the local planning office at an early stage and taking accurate ground levels of the rear garden our proposal was to remove the low-quality mid-century lean-to extensions and create a new 1.5 storey timber-clad extension which attempted to respect its surroundings whilst delivering the client’s spatial requirements in full. Our client was keen to adopt a vernacular aesthetic with timber cladding & corrugated roofing reminiscent of agricultural buildings in the nearby area. The
The house was refurbished throughout, with a new hybrid gas & air-source heat-pump-powered underfloor heating system provided to all ground floor areas and was project managed to completion very effectively by the client themselves.
Our clients are very happy in their new home and for us this is the most rewarding aspect of our job.
Kevin O’Brien Architects
83 Broad Street
Peterhead
AB42 1JL
01779 238020
[email protected]
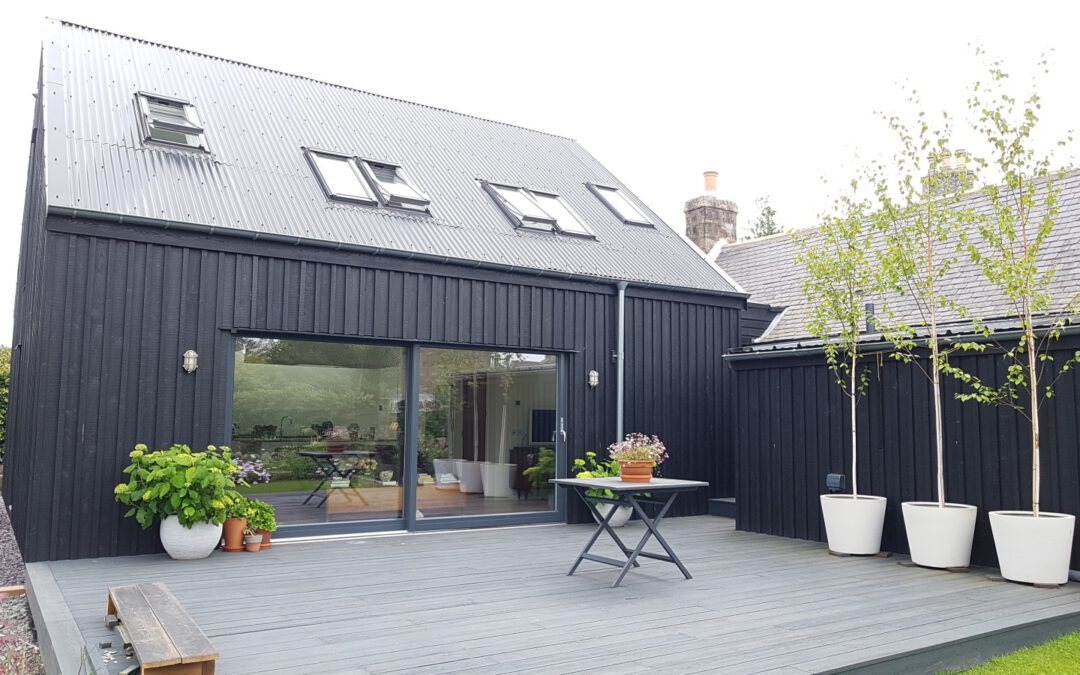
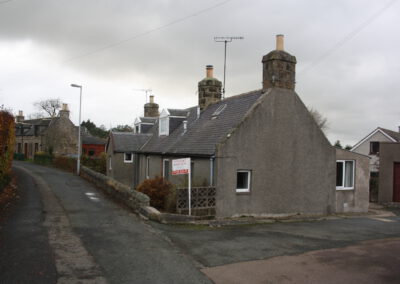
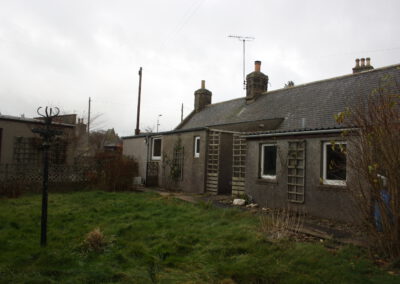
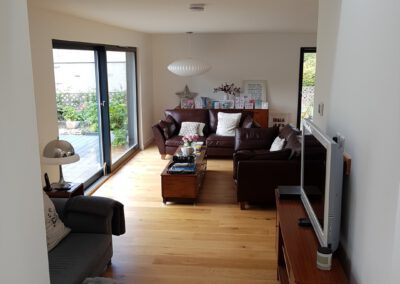
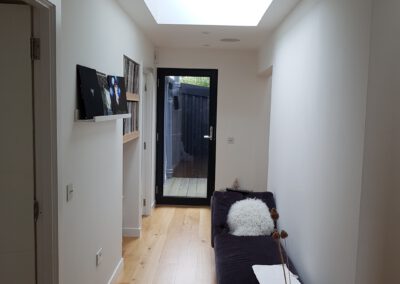
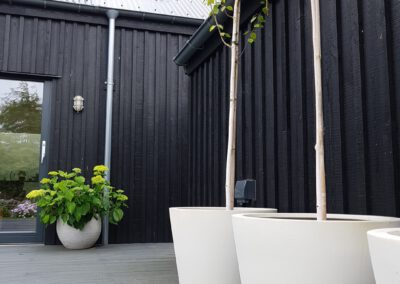
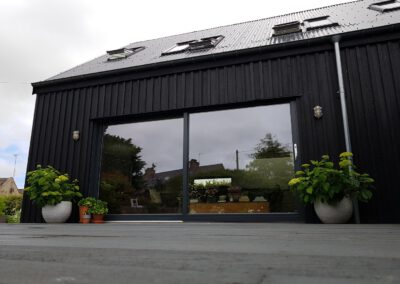
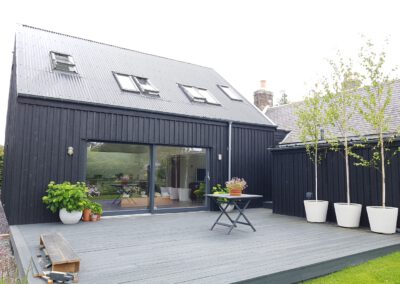
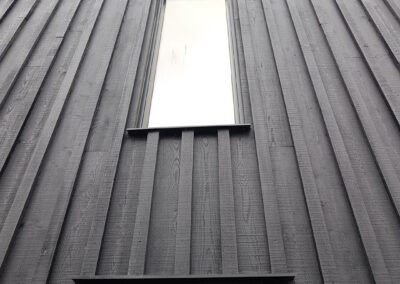
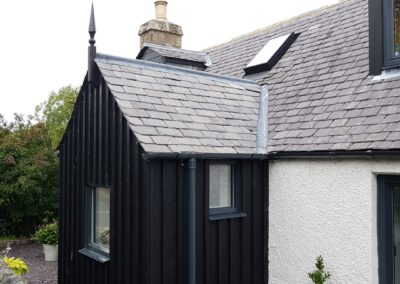
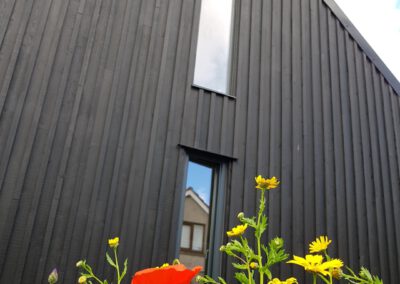
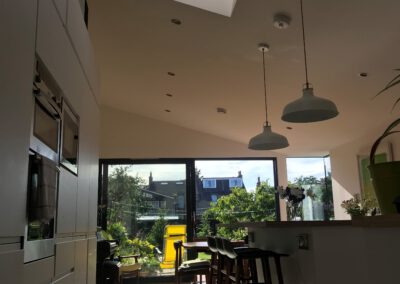
Recent Comments